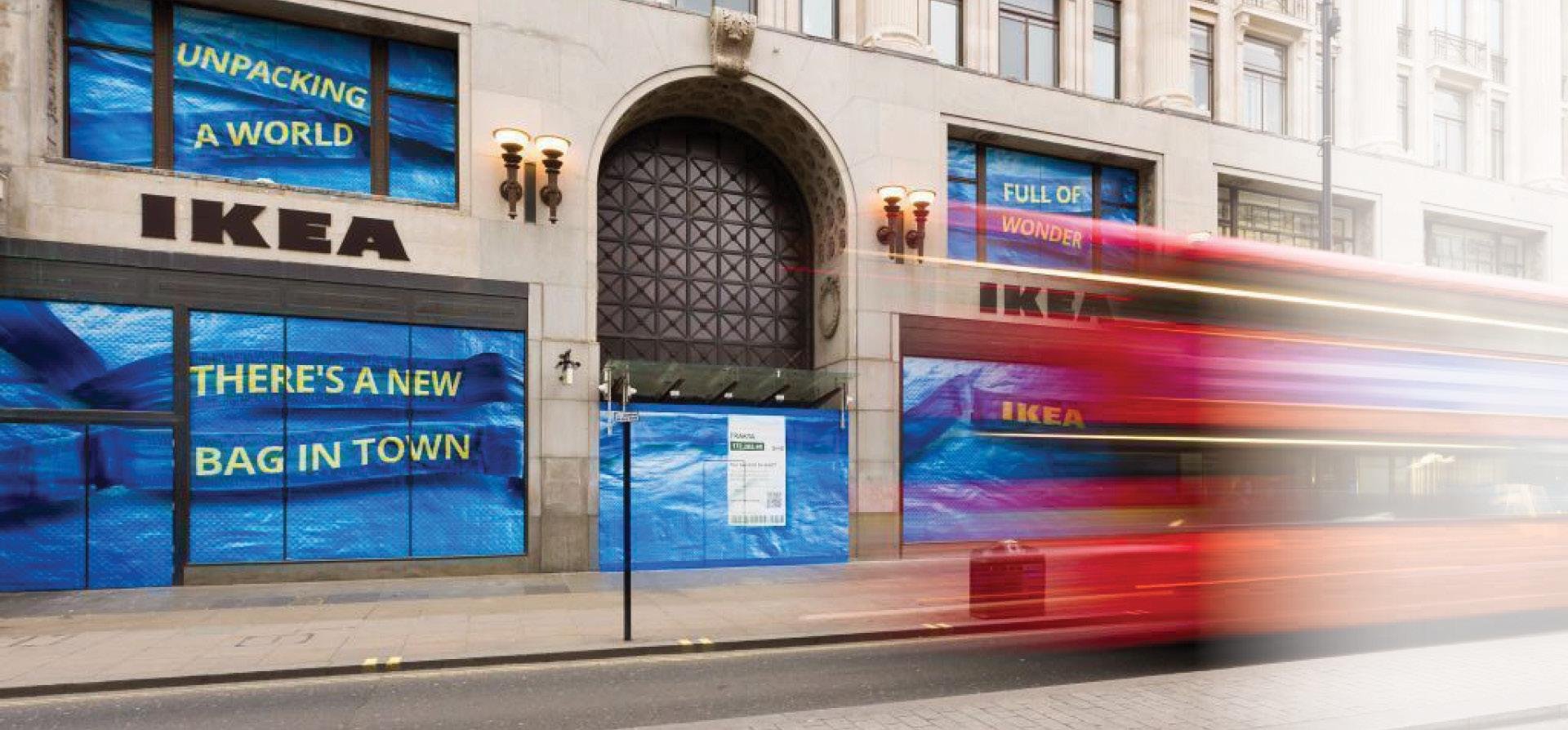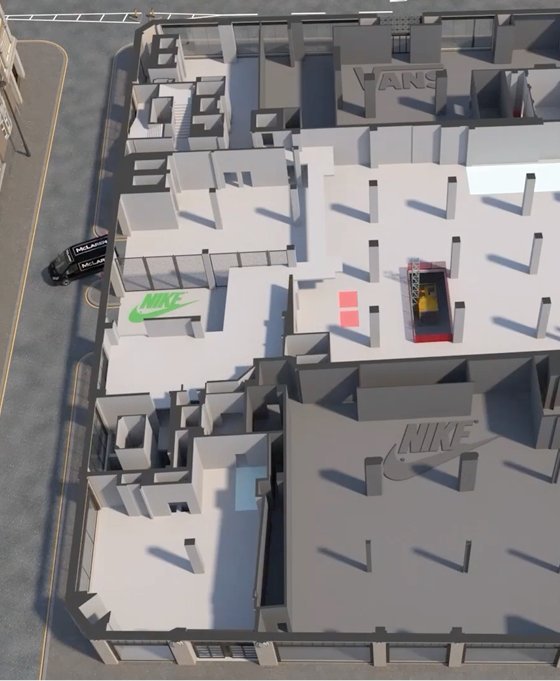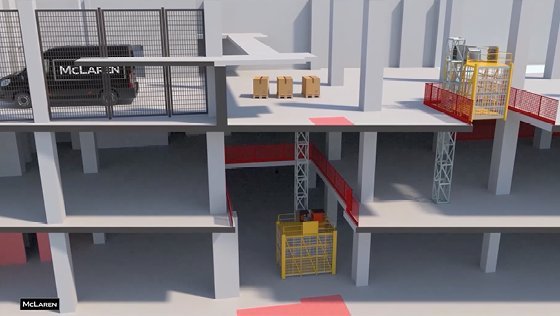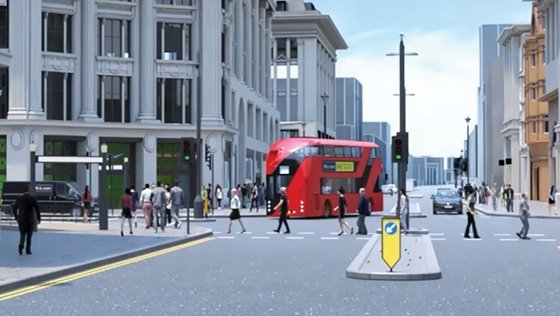
- Home
- Case Studies
- 214 Oxford Street
214 Oxford Street
Refurbishment of former House of Fraser flag-ship building
We partnered with McLaren Construction on the landmark refurbishment of 214 Oxford Street—formerly the House of Fraser department store—set to become a 34,000 sq m mixed-use development and the new flagship IKEA store in central London. With the IKEA spanning 5,800sq m across three floors, the project’s complexity lay in its location, size, complexity and need for uninterrupted city access.
Our role was to produce detailed 3D designs and animations to visually communicate complex construction logistics. This included a large-scale animation showing the build process in a tight, high-footfall urban environment, illustrating how construction would be carried out while maintaining pedestrian flow, traffic, and business operations.



We developed cut-through animations to demonstrate phased handovers and internal refurbishment logistics, including a peel-back sequence revealing the existing structure’s layers. These animations highlighted ground floor activities—like use of goods lifts, scaffold and hoist placement, and phased security relocation. We also visualised key programme sequencing steps: opening works, structural infills, MEP installations, fit-out progression, and vertical transport system installations. An animated roof phasing visual distinguished between old and new structures, with clearly custom designed and animated labels.
Our micro-animations took it a step further—demonstrating delivery routes for materials and site access strategies on bustling Oxford Street. These detailed sequences exemplify our commitment to clarity, foresight, and adding value beyond brief.
Unlike many others, we provide a full-scale visual overview of projects—ensuring every phase, stakeholder, and challenge is communicated with precision. Our work helps clients secure buy-in, reduce risk, and streamline execution.
